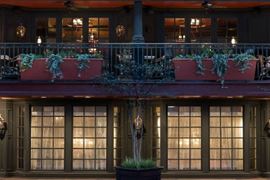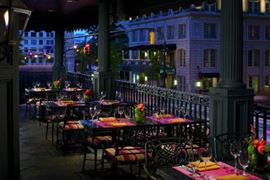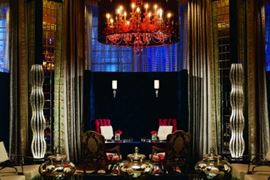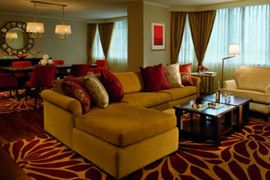
The Ritz Carlton Atlanta
At The Ritz-Carlton, Atlanta, the style leans toward modern glamour while the hospitality is distinctly Southern. Set in the heart of downtown, our luxury hotel draws discerning travelers with accommodations overlooking the city, locally inspired dining, beautiful event spaces and an address minutes from Georgia Aquarium, Turner Field, the World Conference Center and MARTA mass transit.
Surrounded by the state's centers of finance and government and minutes from the city’s biggest attractions, The Ritz-Carlton, Atlanta is not just ideally located—it is perfectly so. Within the hotel, contemporary glamour takes center stage, setting the scene for corporate events, weekend getaways, after-work cocktails or a family vacation.
Call us now on 0330 094 0370
















